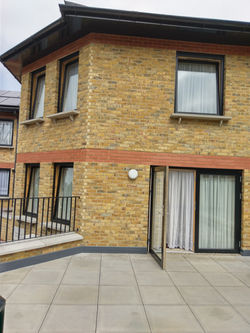Maisonette Extension
to existing building

LSAD was acting as a consultant to a Housing Association, as part of the requirement to analyze the HA's portfolio and look how to intensify the use of its assets, we identified an opportunity to add an extension to an existing building. The project involved the addition of a first and second floor extension to create a 3 bedroom family dwelling over two floors. We also created a ground floor extension to serve as a new boardromm to the office building across the courtyard, this allowed the new roof at first floor level to be used as an amenity area to the new dwelling.
We acted on behalf of the land owner to appoint and manage all the required proffessional services as well as taking an active role in the design and specification of the project.
The team secured planning permission and successfully completed the project on time and on budget.
 |  |  |
|---|---|---|
 |  |  |
